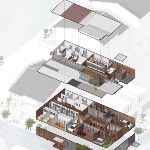
Realrich Architect
Jakarta
Products Gallery
Guha Boboto
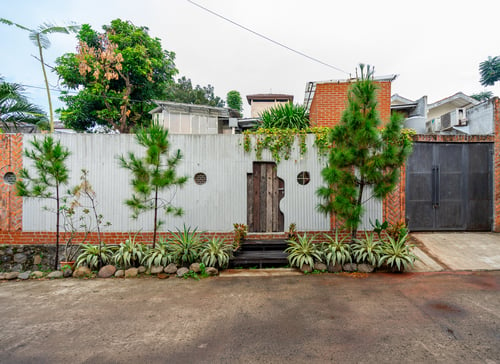
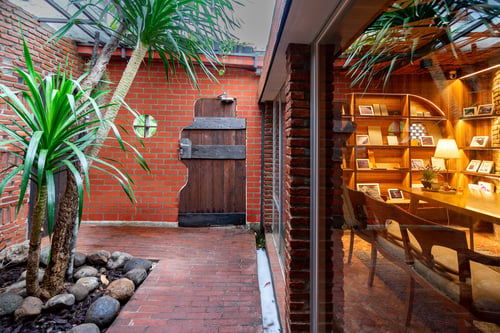
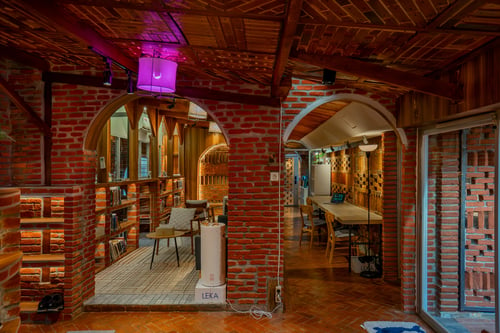
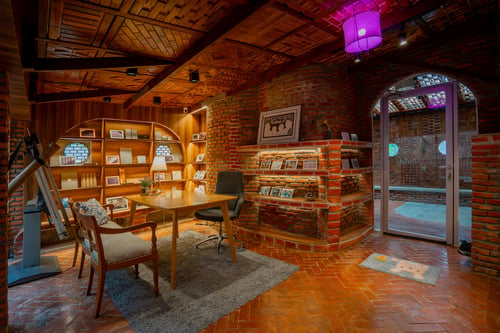
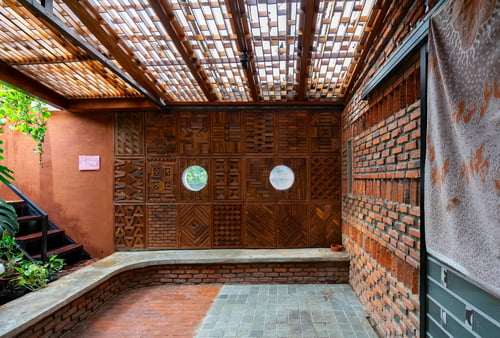
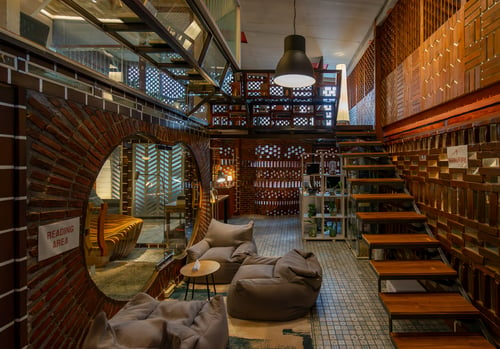
About Product
Guha Boboto is a multifaceted project consisting of four key components: a family home, a boarding house, a family-operated stall, and a library. The design clearly outlines these areas, creating separate zones for each function: the family residence, boarding house, stall, reading brick room, and the glass library of OMAH. A skylight corridor featuring louvers made from recycled plywood separates these spaces. The family has inhabited Guha Boboto since 1999, gradually adapting the site as the architecture evolved. The development expanded in 2023 to include boarding houses to offset development costs. The OMAH Library, part of the project, serves as a relaxation space open to visitors by reservation. In the initial phase, in 1999, the structure was built using wooden pillars, which have been preserved over time. A decade later, the second phase introduced plywood as the primary structural material for the house. The final phase involved enveloping the wooden structure with brick.