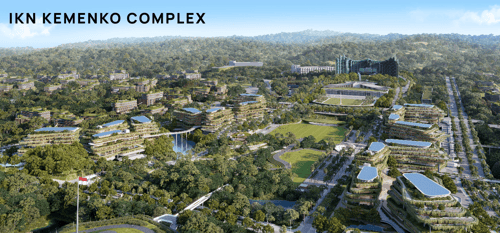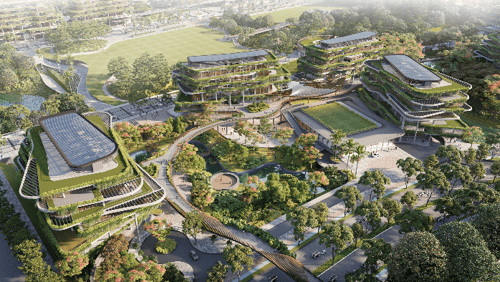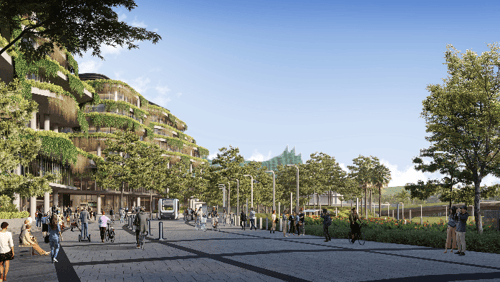URBAN+
Jakarta
Products Gallery
IKN Kemenko Complex



About Product
Sustainable Public Office Showcase The planning of the coordination ministry buildings refer to the city’s master plan as Forest City. The design were heavily inspired by the formation of paddy field terraces, aiming for integration with the natural surroundings, considerations regarding land analysis and KPI targets that need to be achieved. Some of the main focus are Low Impact Development, Contour Responsiveness, Maintaining Urban Framework and Visual Optimization. As a government office building intended for public use, the Kemenko building is designed fenceless for easier public access. The pedestrian connectivity through at-grade, second level walkway and also by public transportation allows civil servants to collaborate easily between department buildings. Inside, the building are designed with open layouts, incorporating special collaborative areas such as an amphitheater and a three-to-four story atrium.